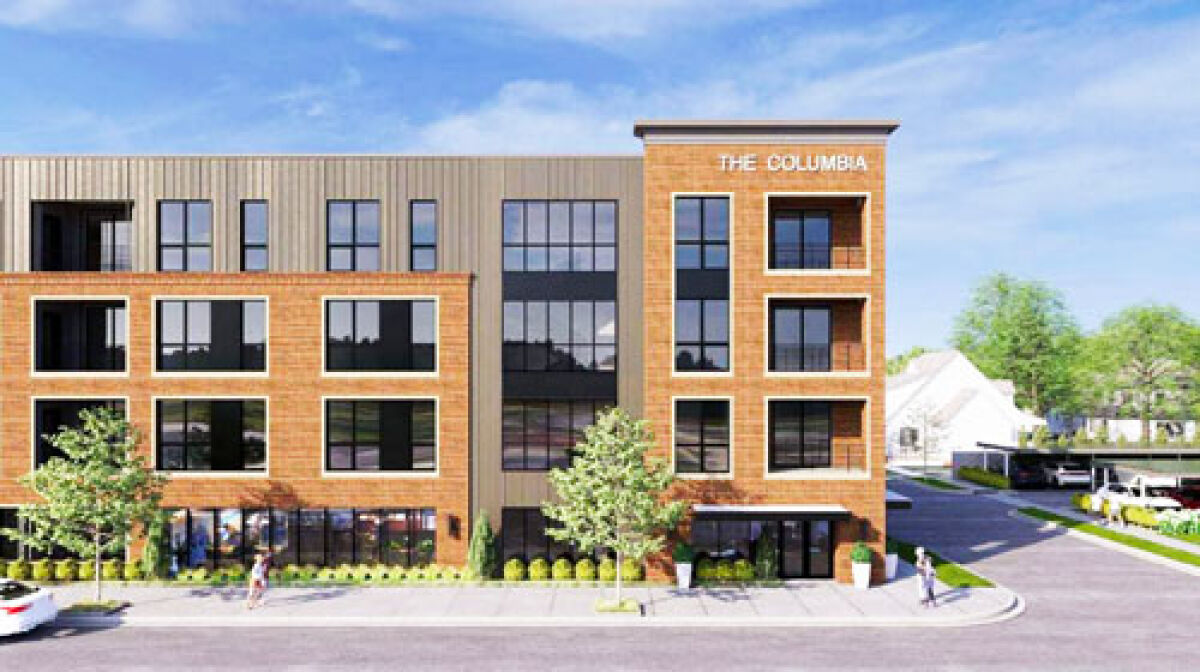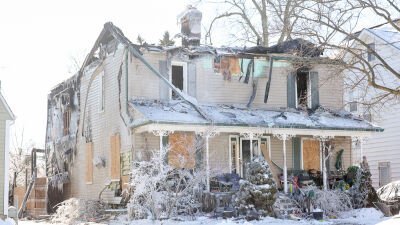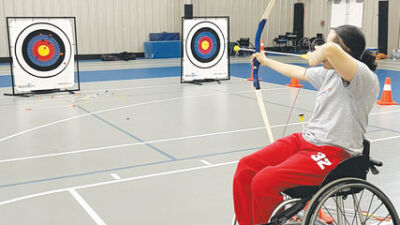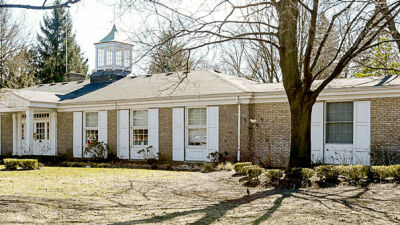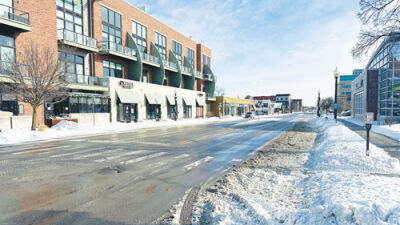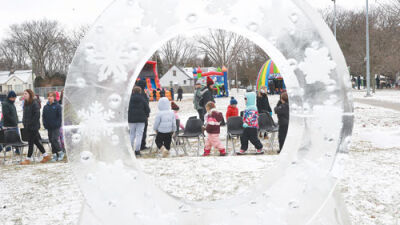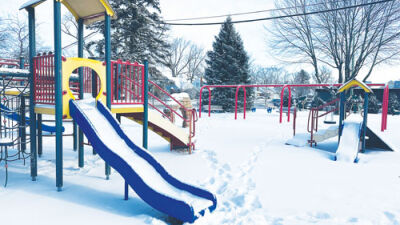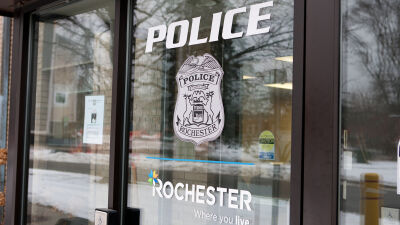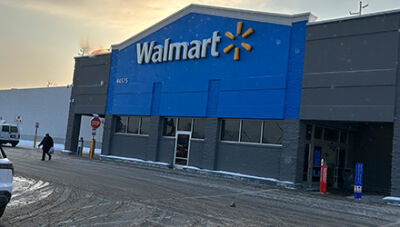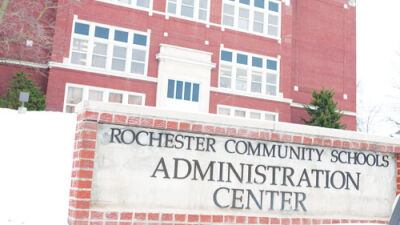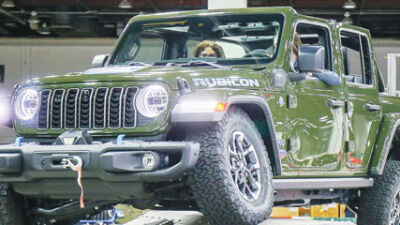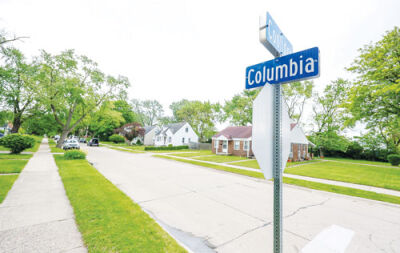
The multifamily development known as The Columbia will be located at 2465, 2475, 2466 and 2476 Columbia Road and 2475 and 2465 Cambridge Road.
Photo by Patricia O’Blenes
BERKLEY — A multifamily development in Berkley will look a bit differently after changes were made to the project scope.
At its May 19 meeting, the Berkley City Council gave its approval to the first reading of a planned unit development amendment to the project known as The Columbia, located at 2465, 2475, 2466 and 2476 Columbia Road and 2475 and 2465 Cambridge Road.
The Columbia originally was proposed as a 57-unit development in two buildings. The new scope has changed the project to hold 51 units in one building.
Community Development Director Kristen Kapelanski during the meeting reviewed the changes, which also included an increased first-floor lobby, a change from a mansard-type roof to a flattop, adjustments to unit balconies and noticeable changes to the site’s pocket park.
“The pocket park that originally was closer to the residential units has been moved up towards Coolidge (Highway) and also has been enlarged,” she said. “Before, it was kind of a linear park that wrapped around a bit. Now it’s just all located closer to Coolidge.”
Kapelanski said the Planning Commission had requested that the applicant, WJ Ventures, open the public park space more.
“The applicant did work with me in between the council meeting and the Planning Commission meeting to add some additional pathway and things,” she said. “The Planning Commission’s concern mainly was that people would think that’s not a space that they could use. It was a space to look at as an open grass area. So they wanted to make sure it seemed inviting, and the applicant made those changes in the plan.”
“We have a 5,400-square-foot pocket park that fronts Coolidge,” Ray Phillips, a project architect with Krieger Klatt Architects, said. “That’s 2,400 square feet larger than the original pocket park, and it’s all in one area.”
Kapenlanski said the parking lot layout was revised and the number of spaces reduced from 77 to 69. This equals a ratio of 1.35 spaces per unit, which was the same as the last plan.
“The new layout results in a lot more usable parking area and we have the tandem spaces gone, too,” she said. “It’s a much more traditional layout (that) provides for much better circulation.”
As this was the first reading of the amendment, it will need to come back before council for a second approval. Council approved the amendment in a 6-0 vote.
“I think that this is a significant step forward in the design and the aesthetics,” Council member Steve Baker said. “I like the feel. As the liaison to the (Downtown Development Authority), I think that this would be a welcome addition to our downtown, providing an appropriately looking building, if you will. … It looks like it’ll fit in, but welcoming these additional residents to our downtown and adding to the vibrancy of south Coolidge, I think, would be really great.”
 Publication select ▼
Publication select ▼