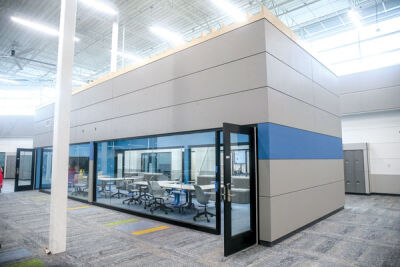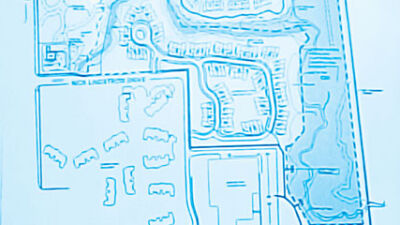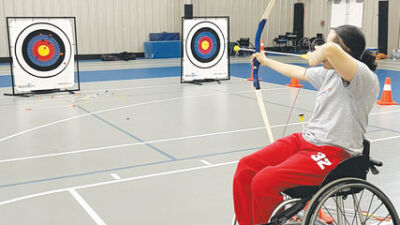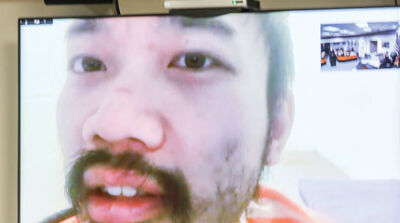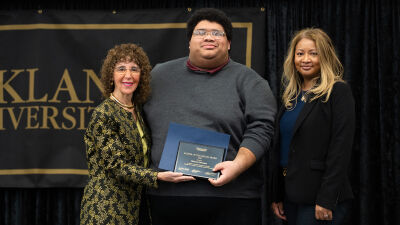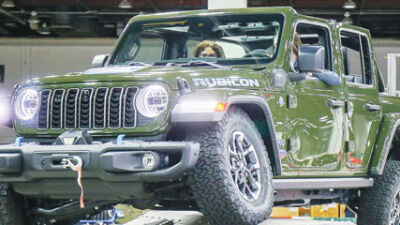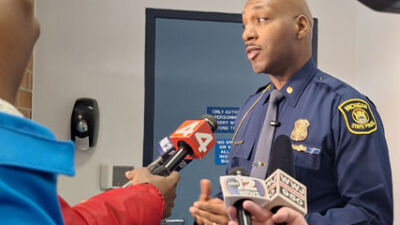NOVI — Students and staff at Novi Meadows Elementary School, which serves the fifth and sixth grades, are starting the year off in a brand-new building. The school building sits high upon a hill facing Taft Road, on what was once a parking lot, like a gem for all to see.
“It’s a dream come true,” sixth grade Principal John Brickey said of the new school building.
The new building has a modernistic design that many have compared to that of a college campus, according to Brickey. He said some people have said it looks like the engineering school at Western Michigan University in Kalamazoo or the newly renovated State Hall on the campus of Wayne State University in Detroit, which also opens this fall. He said some have even compared it to Google Inc. because of the bright green, golden yellow, and blue color scheme.
The unique design modernizes the educational experience by allowing children to commingle with other classes in a common area. The classrooms feature an interior glass wall facing the school commons area. This allows teachers to teach their classes a lesson, make sure they learn it and then let students go hang out with other students in the commons area while still under direct supervision.
“We’re really focused on collaboration,” fifth grade Principal Lisa Fenchel said. “There should be lots of flexibility with that between the furnishings we have and the space that we have.”
Brickey said that science teaches that people are only able to focus on something for one minute for every year old they are. Therefore, a fifth grade student can only focus for approximately 11 minutes and then go off into their own world, even though they might appear to be listening. Brickey said the new building allows teachers to give students a quick “pop” of information, test them on their intake of it, and as long as they get it, give them an assignment that they can work on in the commons area with their friends or allow them to stay in the classroom. This also allows the teacher to work more closely with those students who did not completely grasp the lesson in a smaller group setting.
“Why do you have to be stuck with only the kids that are in your class? That’s silly to me. And then it pushes responsibility, because I also have a glass wall, so if you’re out there acting a fool, the principal or a teacher sees it,” Brickey said. “If they want to go out and do the things, they have to be able to go out and handle themselves in a way that’s respectful and appropriate — respectful to those around them and appropriate for school.”
The new structure allows the school to break away from the old model with bells and start/end times. According to Brickey, under the old model, students are just moved through grades like an assembly line.
“It is a super innovative space,” he said of the new building. “The whole thought of it is humans in general, but kids especially, are pretty social creatures, and for so long schools have been constructed in a way that’s outdated. … It certainly does what it needs to do, but we are in a world now where things that are valued in the workplace (are different). In today’s workplace what’s valued is can you collaborate, can you work with others to solve unique problems. … Smart’s really not that hard to find. Smart and the ability to work with others — that’s pretty hard to find, but you can find it. Smart and the ability to work with others to solve unique problems — that’s like finding a unicorn. So I was like, ‘I guess we got to start breeding unicorns.’ That’s kind of how this robotics program came to be. That’s how our makerspace came to be, and then they are like, ‘Hey, y’all get to build a school.’”
Along with the glass walls, the new building has several soundproof pods for students to work on projects; walls and tables with dry erase surfaces that can be flipped up so all can see; smart lights throughout the building that go on and off when someone enters the room and are dimmable, which aids students who get migraines; sound-absorbing light fixtures; and a vast variety of seating.
The furniture was picked out by the students who attended Novi Meadows during the 2022-23 school year. It includes couches, high bar seating and more traditional seating. There are also throw cushions and dry erase boards with an easy grip design. The library media center is solely for finding and checking out materials. Seating is deferred to the space in the commons area.
“We have to live into it. It’s not traditional. It’s not going to be the same old way of doing things,” Fenchel said. “But it’s what the world is. It is what the workforce looks like. We’re getting kids ready to be able to do that.”
When entering the new building, to the right is the makerspace and the LMC. To the left is the main office and the robotics room, to showcase the robotics course offerings. The LMC and robotics classroom have garage-style doors that open into the commons area. Teachers do not have a lot of space in their classrooms for personal items and instead are given a locker in one of four staff lounges, located on the end of each floor. The lounges are outfitted with a small kitchenette and island bar seating. This design is meant to leave more space in the classrooms for kids.
The two prominently centered classrooms on each floor are dedicated to students with special needs. The rooms include a sensory closet with things to meet their sensory needs, moveable barriers for kids who need some private space, tables that raise and lower, a private bathroom with the ability to have a changing table, a heavy duty hook for a sensory swing, as well as a refrigerator and a sink.
“In my experience, I feel that the kids with the highest level of need always got shoved in the back corner,” Brickey said. “There was never a space built for kids with needs that were nonstandard, and it just drove me insane. So, when they told me you get to build a school, I was like, ‘You’re building it around these kids.’ So they got the prime real estate.”
Classrooms are wireless and also feature mobile teaching stations, chairs and desks on casters, and touch screen monitors that raise and lower to adjust for height. The monitors are located on both ends of the classroom. So, something the teacher writes on one board will appear on the other as well, thereby eliminating the “front” of the classroom, allowing all kids to see the board.
“It’s an incredibly well-thought-out space,” Brickey said. “This district is next level. We do things that other districts can’t imagine, and then we do it so well and figure it out that they (other districts) can do it. That’s our obligation here.”
Sixth grade students will be able to utilize the new building for robotics, the makerspace, the library media center and world language courses this year. However, the majority of their classes will be in the original sixth grade house. The second floor of the new building is still under construction and is expected to open in fall 2024.
“We could have kept sixth grade entirely contained in the sixth grade house, but those kids listened to and watched this building be built for a year. So, I did not have it in my heart to not let them be in here,” said Brickey. “So every opportunity we had to get sixth graders in, we got them in.”
Sixth graders will be able to come downstairs to use the commons anytime they want, but it is not right outside their door. The upper floor is also equipped with breakout pods, glass walls and they have a nice aerial view of the common space.
“The sixth grade hallway has opportunities to collaborate as well, but as you grow older, those opportunities become less and less the way school is structured,” said Brickey. “So, I told you what my vision for school should be. Well, it’s not what school is. So, as much as I want it to be, and I’m going to give them every chance they can get, they also have to be able to function in the structure of school too.”
In order to make way for a new cafeteria and gym, the old fifth grade house was knocked down, as well as the old media center, a hallway containing six classrooms, the band room, the kitchen, the offices, a courtyard, the commons, and the teacher workroom.
The new gym, which will open in fall 2024, will feature stadium seating for 1,200 people. This will allow Novi Meadows to have all-school assemblies. In the past, the school had to have a separate assembly for each grade as the school did not have the space for its entire student body of 1,050 kids plus staff. The new, much-larger cafeteria will allow the school to hold lunch in two sessions instead of eight, as it will serve 470 kids at a time. The current lunchroom only serves 108 kids at a time and will become the band and strings room next year. A courtyard will be turned into a hammock garden.
“So, you’ll be able to go out and play at recess. You’ll be able to come read at recess. You’ll be able to go to the makerspace at recess. We want to give kids choices. Because not everybody wants to go play football at recess,” said Brickey.
Along with the new gym and cafeteria, they are also building six sixth grade science suites, two vocal music studios, two art studios and an outdoor art terrace.
During construction this year, fifth grade students will utilize the older sixth grade house for gym, art, band and strings, and all students will go to the Information and Technology Center, formerly the Career Prep Center, for lunch and vocal music.
The new building was funded with moneys from a 2019 bond.
 Publication select ▼
Publication select ▼
