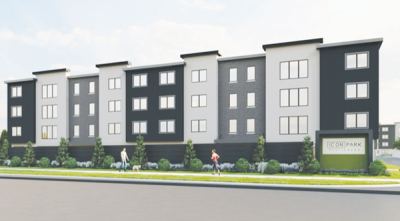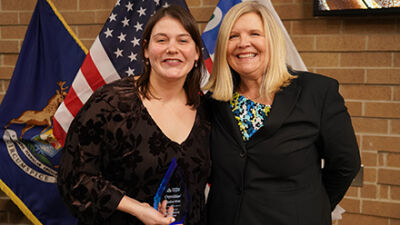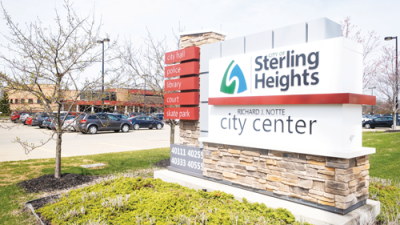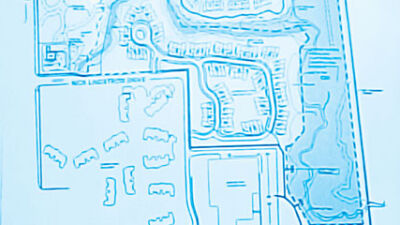
In April, the Sterling Heights Planning Commission voted to recommend the concept plan for a planned unit development for an Icon Park Residences apartment complex by the corner of Mound and 14 Mile roads. The Sterling Heights City Council is expected to review the proposal at a later date.
Image provided by Icon Park Residences
STERLING HEIGHTS — Around 18 months after the Sterling Heights City Council approved a planned unit development for an apartment complex by Mound and 14 Mile roads, the developers have come back to the city to propose a modified plan for the site.
During an April 10 meeting, the Sterling Heights Planning Commission deliberated over a new PUD proposal for Icon Park Residences, which would develop seven vacant parcels that are zoned either C-3 general business or P-1 parking.
A previous Icon Park plan came before the Sterling Heights City Council in 2022, and the council voted 5-2 to approve it. This reportedly let the developer seek an administrative site plan review, but now the project has undergone a new iteration, and the old plan has lapsed, according to City Planner Jake Parcell.
Parcell called the proposed development’s location a “very unique site.”
“We believe that this is a very useful type of development to have along Mound Road,” Parcell said, later concluding: “We believe that this application meets the need of providing people space where they can live that is quite literally within walking distance of several of our large industrial users, where they can walk safely at Mound Road on the new sidewalks and get to work.”
Developers Randy Najjar and Amer Batal addressed the Planning Commission. Batal said they changed their plans for Icon Park alongside the “transition that we’ve seen along Mound Road over the last couple of years.”
Batal called Mound “ the third-most important road in Macomb County” after Hall Road and Van Dyke Avenue, and pointed out that the Mound Road corridor is near some of Macomb County’s largest employers, such as General Motors, Ford and Stellantis.
Under the current plan, Icon Park Residences would be located on around 5.6 acres by the northwest corner of 14 Mile and Mound roads. The multifamily apartment complex would have five four-story buildings, with one of them containing showroom units and amenities like a game room and an exercise room.
In addition, Icon Park would now have 190 units instead of 140, and the buildings are four stories instead of three stories.
The proposal also calls for more density, 36.4 units per acre compared to the previous plan’s 26.8. Included among those apartment units are 38 “micro units,” though they are now planned to be somewhat more spacious than they were in 2022, at around 415 square feet each, compared to 308 square feet.
During public comment, resident Paul Smith criticized the project’s density, adding that “we’re going to shatter the record by 20%, jam-pack more units in, just like the Five Points, the tenements in New York.” He said the city normally requires minimum apartment sizes of 600 square feet.
“This is supposed to be a nice suburb,” he said. “We’re not trying to duplicate Hong Kong or New York or Newark.”
According to a slide shown during the developers’ presentation, Icon Park’s monthly rents were set to be $1,160 for a micro unit, $1,450 for a one-bedroom unit, and $1,740 for a two-bedroom unit. Batal later told the Planning Commission that the rents would be about $1,140 for a micro unit, $1,450-$1,500 for a one-bedroom unit, and “close to $1,700” for a two-bedroom unit.
When the Planning Commission discussed the proposal, Commissioner Brandy Wright said the micro units’ proposed rent is higher than the $850 proposed in 2022, though she understood that the square footage increased too.
Wright later said that while she personally wouldn’t want to live in a 400-square-foot apartment, she has met many people who’d have no problems with it.
“I don’t think that I, personally, would deny them the right to live anywhere that they would want to live,” she said.
Najjar said he hopes to market the micro units to people who frequently travel. They also said the complex would have an outdoor “Icon Boulevard” full of places to gather or relax.
In addition, new proposed amenities not seen in the last version include a pickleball court and a dog park, the developers said. The developers said this version lacks the reflection pond that was in the old plan, which some city officials had safety concerns about.
Planning Commission Vice Chair Nathan Inks said he agreed with Parcell that the proposal fits the Mound Road Innovation Support District’s purpose.
“Housing is very crucial to innovation along Mound,” Inks said. “If people can walk to work, that is a plus.”
But during the discussions, multiple commissioners asked the developers if they would be willing to add balconies to the apartments. Batal said he understood the appeal of balconies, but he said they come with structural, maintenance and aesthetic challenges. And Najjar said balconies also bring problems with rain and bugs.
Planning Commission Chair Pashko Ujkic said he also favors balconies, and due to their current absence in the proposal, he said he would’ve likely voted no had the Planning Commission had the final say on it. But Ujkic said he would vote yes because the City Council will get a chance to review and vote on the proposal in the future.
“I’m going to trust the City Council’s judgment,” he said.
The Planning Commission voted 6-1, with two absences, to recommend approval of the concept plan for Icon Park’s PUD. Planning Commissioner Paul Jaboro, the lone dissenting vote, said he thought the development was too big for its spot and “too much.”
Learn more about the Sterling Heights Planning Commission by visiting sterlingheights.gov and typing “Planning Commission” in the search bar, or by calling (586) 446-2489.
 Publication select ▼
Publication select ▼

























