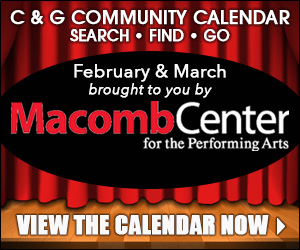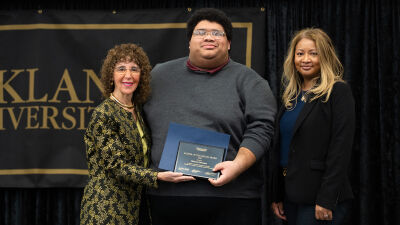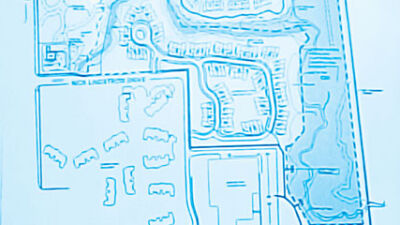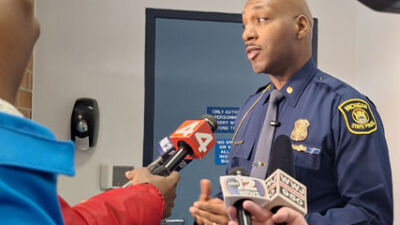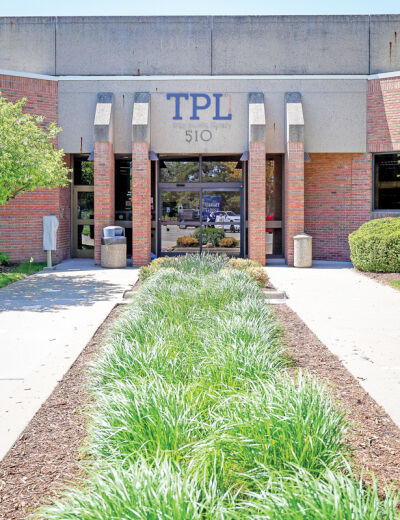
City officials are considering potential plans for a new Troy Public Library building near the Troy Community Center in Troy’s Civic Center complex.
Photo by Patricia O’Blenes
TROY — Members of the Troy City Council and Planning Commission considered early concept plans for a new Troy Public Library building, during a special joint meeting on April 28.
The current library building officially opened at 510 W. Big Beaver Road in 1971 and is a 50,000 square-foot building. No major improvements have been made at Troy Public Library since the 1980s, according to the Troy Public Library’s website.
The consulting firm, ReThinking Libraries, was hired in 2023 to observe the library and consider improvement plans over the next five years. Library staff and members of the public were surveyed by the firm for current thoughts on the library and areas of improvement, which yielded over 2,700 responses to the survey. Through these responses, the consensus determined that people would like to see more space for varied library collections, as well as, space for recreational programs.
Robert Cullen, a ReThinking Libraries representative, explained different options for improving the Troy Public Library during a City Council meeting in June 2024. The options included improving the building with no expansions, which would likely cost around $10-19 million; fully renovating and expanding the existing building to around 60,000 to 75,000 square feet, which could cost $20-35 million; and building a completely new and expanded building, which could potentially be more than 90,000 square feet, within the Civic Center complex. A cost estimation showed between $29-$39 million for a new building inside the complex and between $33-$43 million outside of the complex.
Community members and library officials have expressed a preference for a new library building in the Civic Center complex area.
“The number one priority in the design of the new library is that it meets the needs of the public that the current building cannot,” Troy Library Director Emily Dumas said in an email. “This includes study rooms, increased meeting space, better children’s and teen areas, improved accessibility, a makerspace and the space to continue to grow and showcase our beloved collection. HBM has done a terrific job of incorporating these elements into a design for a library that the community of Troy deserves.”
During a City Council meeting in January 2025, City Council unanimously agreed to award HBM Architects, LLC, the contract to provide a schematic design and opinion of cost for a new public library building. The amount for the contract was $280,000, plus a 15% contingency of $42,000, for an estimated total project cost of $322,000.
“HBM Architects greatly appeal to us because they work exclusively with libraries and they bring their wealth of specialized experience to their beautiful and functional designs,” Dumas said during the January meeting. “Their expertise will help us create a space that fosters learning, creativity, community connection and a library that this community deserves.”
While city officials may expect a timeline, design and cost plans by May 30, representatives from HBM Architects, like President and Director of Design Peter Bolek, presented tentative plans for the new library building during the April 28 meeting. The final schematics are expected to be presented by the end of May.
“Obviously, we’re not here approving a new library tonight,” Mayor Ethan Baker said during the meeting. “That’s not what we’re doing. In fact, we are still talking about what kind of bond proposal we may or may not do, what the amount looks like, what the language looks like.”
Bolek presented the potential for a 90,000 square-foot building, with three stories, that would be located closer to the Troy Community Center on Civic Center Drive with two entrance points. The building would include large windows, and a wood and steel palette exterior that is similar to the pavilion at Jeanne M. Stine Community Park. There are also potential plans to have pedestrian connectors across the wetlands around this area and stormwater issues would need to be addressed with the 100-year flood perimeter in mind.
The early concept plans include a cafe area, space for the children’s collection and the adult collection as well as a teen center; staff spaces; indoor and outdoor activity spaces; large and small meeting spaces; study rooms; computer access; and room for the Friends of the Troy Public Library to store and sell different library materials.
“I should say also . . . throughout the library, it’s a balance of people space and book space, so there’s a lot of opportunities for different types of seating throughout the library and certainly a lot of different types of opportunities for shelving of materials,” Bolek said.
Cost estimates are not available until the final schematics are available. Depending on how the project continues to progress, community members may expect the building’s groundbreaking in April 2027.
During the April meeting, city officials brought up concerns related to building size and location, community engagement, preserving the environment around the area, flooding issues and space concerns among other issues.
“I like the building, I like the design . . .,” Troy Planning Commission member Carlton Faison said. “It just seems like there’s a lot of discussion around the sizing, so that would be my only concern.”
“I also really like the design and the presentation,” City Council member Theresa Brooks said. “I appreciate it. I think it does seem to tie in very well with our Jeanne Stein Park and pavilion area. So I think that it’s exciting and I look forward to ongoing discussions.”
“I like what I see,” City Council member David Hamilton said. “I really want strong engagement with the people that are going to use the library and I know we have already and we’ll continue that process too but I want to really get a sense of . . . the whole range of options from the top of the shelf to the cheaper option. See where people are at, see where their budgets are at and get a sense of where we’re at.”
Dumas expressed positive interest in the current iteration of the project.
“I’m thrilled with the design and obviously it’s not finalized yet and there’s some things we still need to work out but I think it really answers a lot of the staff’s needs but also the public’s needs as well,” Dumas said.
For more information, visit troymi.gov or troypl.org.
 Publication select ▼
Publication select ▼










