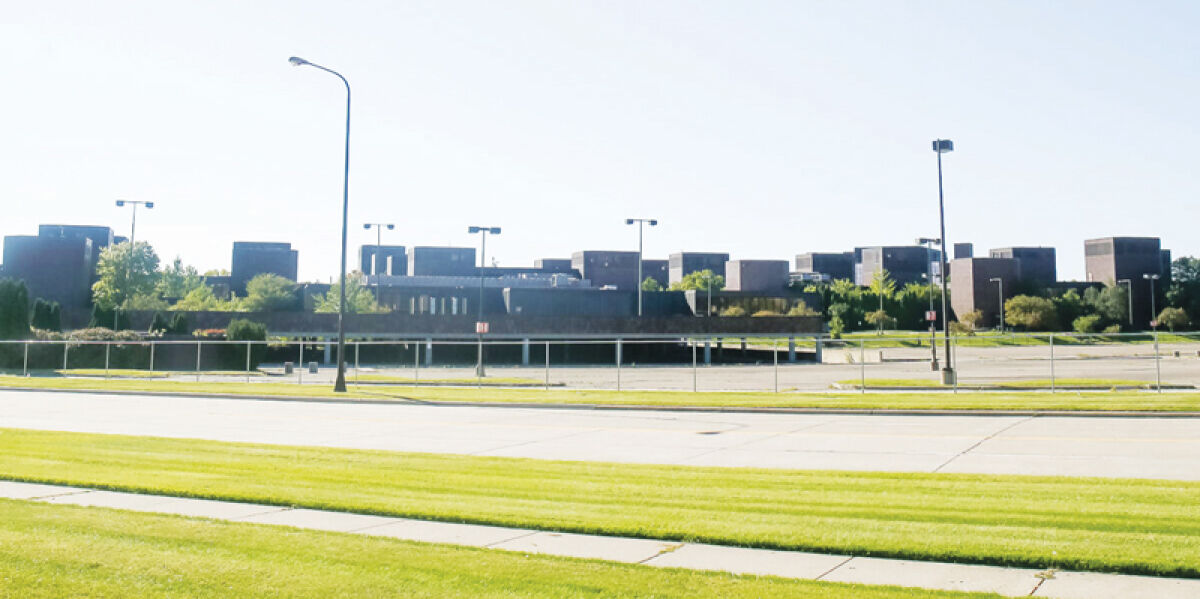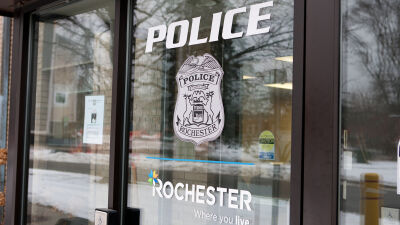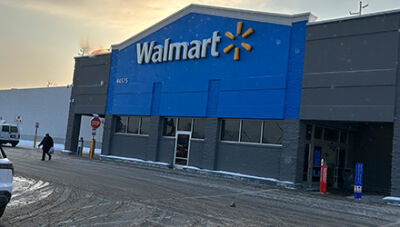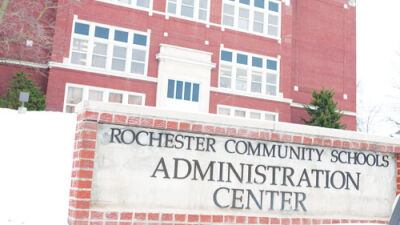TROY — The Troy City Council approved items related to upcoming development plans for the former Kmart headquarters, at 3100 W. Big Beaver Road, during its June 9 meeting.
The former Kmart headquarters has been vacant since 2006. Forbes/Frankel Troy Ventures LLC, which also owns Somerset Collection, purchased the 40-acre property in 2009 and demolition began in November 2023 and finished in July 2024.
University of Michigan Health purchased 7.28 acres of the property for $4.42 million to build a health care center that would focus on specialty and diagnostic services in March 2024. Also, during a Planning Commission meeting in Sept. 2024, Forbes/Frankel representative Nathan Forbes presented potential plans for a development project that could include 750 residential units, 500,000 square feet of office space, 300,000 square feet of retail space and a 250-room hotel, as well as associated amenities and open space.
Forbes presented these plans in order to receive feedback before submitting a formal conceptual development plan application. During the Planning Commission’s April 22 meeting, the commission considered a proposed Somerset West Concept Development Plan and Preliminary Development Plan for Phase 1A.
The Concept Development Plan is still the same as what was originally discussed during the September meeting. However, the applicant also proposed to develop this project in a series of phases, with most of the first three phases occurring south of Cunningham Drive and the fourth phase will occur north of Cunningham Drive.
“Phase 1A allows the applicant to grade the site, install the private roads, and underground utilities,” a document from Carlisle/Wortman & Associates states. “Outside of lots/parcels designed for Constitutional Corporation use, each individual lot/parcel would come in for Preliminary Development Plan approval.”
The University of Michigan facility will also be focused on during phase one and two while other development aspects of the project will be worked on later in the process.
During the April 22 meeting, the item was postponed with multiple conditions. The conditions that had to be met were laid out in the May 13 meeting:
• Specify the 17 acres that is anticipated to be purchased by University of Michigan and show how the University of Michigan will develop the 17 acres. Updated information was provided for these conditions, though more on this will likely be provided at a later date.
• Remove repair shop, trade school, drive-thru, hardware store, appliance sales, townhomes, single family homes and nursing homes from the permitted use list. The applicant requested to retain townhomes and a single drive-thru use limited to a financial institution, though the rest were removed.
• Re-examine open space south of University of Michigan Health, increasing its size from 1 acre. “The revised application will not provide for any changes to the park,” a letter from the applicants to the Planning Commission stated. “The required open space is 15%, we exceed that on both the northern 12-acre parcel at approximately 43% open space and approximately 26% open space on the southern 28-acre parcel. We feel that the proposed 1-acre urban park plus the east-west pedestrian spaces in an urban setting provides more than adequate green space and common areas for the development. Additionally, if we were to increase the size of the urban park, we would have to reduce the size of our parking areas abutting the park which are needed to service the buildings and potential retail/restaurant uses that front Big Beaver. We have already received concerns from potential restaurant users regarding the available parking based upon the current plan, so we believe any further increase in the size of the urban park will compromise our ability to develop these buildings for their potential uses.”
• Provide a phasing timeline for construction. Five distinct phases were included, though a timeline was not.
• Specify square footage/unit minimums and maximums for residential, retail, office and hotel uses. Maximums were provided, but minimums could not be provided due to potential changes.
• Narrow the scope of uses in use diagram to allow more specificity as it relates to specific sites. The list of permitted uses for the University of Michigan parcels has been narrowed, but it has not done so for the remaining parcels as they would like to retain maximum flexibility in allowable uses for those areas.
• Address Planned Unit Development (PUD) standards, which were addressed in the updated materials.
“In this case, I think we need to give the applicant a little more flexibility based on several factors,” Planning Commission member Dave Lambert said at the meeting. “1. They removed the old Kmart building that had been sitting empty for 18 years or so. 2. The fact that they’re bringing in the University of Michigan hospital as an important anchor to that site. 3. …Getting some new multi-use businesses and residential units on that property will be a nice supplement to the Somerset Collection.”
For the University of Michigan’s portion of the property, there are plans to consider expansions in the future and construction could begin by mid-June 2025, with patient care beginning in Spring 2027.
“They will be purchasing approx. 12 of the 17 acres that are designated for a constitutional corporation,” Peter Van Dyke, CEO with VVK PR + Creative, stated in an email.
“This is an iterative process,” Forbes said at the meeting. “We are learning as we go, we are pushing the University of Michigan, we have a voice at the table. I’m in every call and every meeting and you have to take some comfort in the fact that we are there, not only representing our interest. We’re representing the interests of Somerset Collection, the entire Big Beaver corridor, and the entire city of Troy.”
After unanimous approval from the Planning Commission during its May 13 meeting, the City Council considered plans during its June 9 meeting, which remained mostly unchanged with a proposed Somerset West Concept Development Plan and Preliminary Development Plan for Phase 1A.
City Council members did amend its motion to require the concept development plan to have a buffer of 120 feet on the northern section of the property near Cunningham Drive in consideration of those who live around this area.
“I am incredibly excited about the project and I think that buffer zone of 120 feet is a good compromise . . .,” Councilman Hirak Chanda said. “I understand how people feel about the privacy of their homes . . . so it is a good thing to compromise. I’m glad that we are going home with both parties are happy.”
“It warms my heart that we were able to come to a good compromise,” Councilwoman Theresa Brooks said. “Obviously, I said my peace. I’m really excited about this project, I think it is going to . . . help revitalize the Big Beaver corridor and just add to what we already have.”
It was unanimously approved by the council. Additional aspects of this project could be considered by the council at a later date.
For more information, visit troymi.gov.
 Publication select ▼
Publication select ▼


























